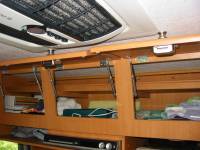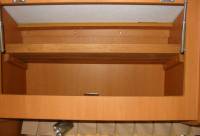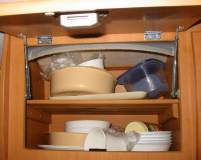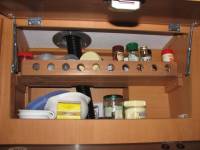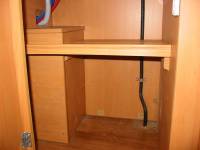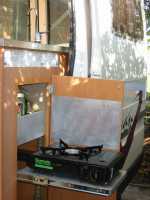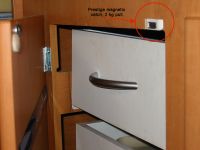
Cupboard and Cabinets
Cupboard Shelves
There are many generously proportioned cupboards in the Applause 500. Fitting shelves to these makes much better use of the space.
I made the shelves from clear pine lining board, each shelf about 2/3 – 3/4 the depth of the cupboard and each individually fitted. The shelves rest on battens screwed to the sides of the cupboard, but are mostly otherwise not fixed. The pine is stained with Western Cedar colour Wattyl Colorwood Interior Stain to match the beech colour of the wood furniture.
The overhead cupboards are numbered 1 to 8, starting behind the driver's seat and progressing clockwise around the van. Cupboards 1 – 3 are above the table, cupboards 4 – 6 are above the bed, cupboard 7 is above the stove and sink, and cupboard 8, the "technical cupboard", is above the fridge.
- The long shelf for cupboards 1 to 3 has a front lip, sloping forward, to retain its contents. It is actually three shelves, loosely dovetailed together so that they can be removed if necessary.
- The shelves for cupboards 4 and 5 also have a front lip: these are used for clothing.
- For cupboard 6, a crockery cupboard, a tightly fitting shelf is fitted.
- The shelf for cupboard 7 is broad and has to fit around a vent pipe and another box cutout. The cupboard is used for cooking items and condiments, so the shelf front lip is taller and pierced with holes to make small items more visible.
- Cupboard 8, the "technical cupboard", is not fitted with a shelf. It is used for tools, parts, and liquids, and is where the 12 V power sockets are mostly fitted and supplied from, for example the cooling fan power socket above the table.
All cupboards now have lighting. See description here.
Cabinet Shelves
The cabinets under the stove and under the sink, are tall and a shelf in each gives much improved usability of the space for food and kitchen equipment storage. The shelves have to fit around various obstacles in the cabinets.
Sliding Shelf for Portable Cooker

The under-sink cabinet was originally designed to be a mini wardrobe, but we have never used it as that and the fitted shelf reinforces that. What's more, by adding a sliding shelf below the other I have made a pull-out platform for the portable cooker that uses disposable butane cylinders.

I mounted 400 mm full-extension ball bearing runners, Hettich International model KA5632 from Mitre10, on blocks that fill in the width of the cabinet. These runners are chrome plated steel with a 45 kg load capacity, 12.7 mm installation width, and have a "roll-out prevention" feature. The shelf is then the full width of the exterior access door opening, less the width of the runners, as shown in the view here of the shelf closed up with the cooker on it.

The shelf is covered in 0.8 mm aluminium sheet. This is also used to cover a section of the cabinet door and part of the opening above the sliding shelf, to act as a heat shield. The door also serves as a wind shield. A spare gas cylinder lies on its side next to the shelf against the outer wall of the cabinet.
Cabinet Magnetic Catches
In use, it is desirable to leave the cabinet doors below the cooktop and sink unlatched. But then they have a tendency to swing open when the motorhome is not level. Following an idea from a friend, I have added magnetic catches to each of these cabinet doors. A "Prestige" brand white self-aligning magnetic catch 30 mm wide and 2 kg pull strength is recessed into the cabinet front and the strike plate is screwed to the door.LINKS
- A'van http://www.avan.com.au
- Hettich International http://www.hettich.com.au
Cupboards, Cabinets
Cupboards 1-3 with fitted three-part shelf.
Cupboard 4 with fitted shelf.
Cupboard 5 with fitted shelf. Rear awning light, high stop light wiring are accessed from here.
Cupboard 6 with fitted shelf.
Cupboard 7 with shelf cut around vent pipe and box; holes in lip to show smaller items.
Cabinet under the stove: shelf fitted around obstacles.
In the cabinet under the sink: below the new shelf, a pull-out one for the portable cooker.
Magnetic catches are installed for the cabinet doors under the cooktop and sink.
