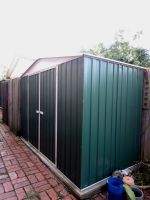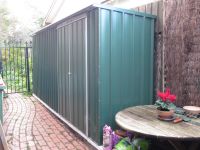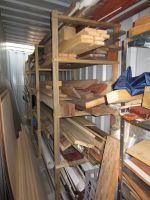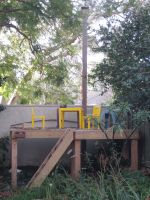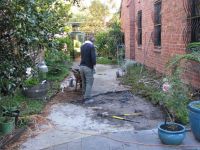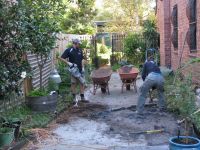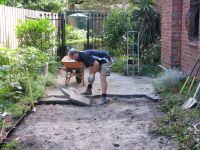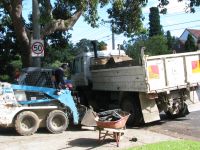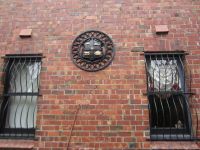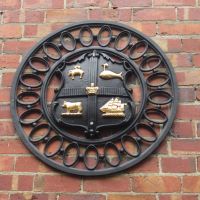
Around the Yard
Sheds
An Absco Regent garden shed 3.0 m W x 1.44 m D has been set up behind the air conditioning plant for garden tools and childrens' toys. It is made from Cottage Green Colorbond steel.
The foundation was marked out and 30 bags of concrete mixed two at a time and poured to make the floor. The shed was dynabolted to the floor.
A Heavy Duty custom made 5.01 m x 1.015 m skillion roof shed in Cottage Green Colorbond steel was bought for $1,541.00. It was set on the East side fence behind the gate and in front of the air conditioning plant for my supplies of timber, metal and plastic. Also the lawn mower.
The ground was levelled with sand and then concrete pavers used to make the floor. This was not all that successful: levels could not be maintained and the floor is uneven. It also caused the doors to hang unevenly.
Four materials racks were made from pine lengths and screwed to the rear wall.
Children's Platform
We started out with ideas to construct a children's cubby house in the front yard. But building regulations were against it. Nevertheless, structures such as platforms, so long as they are not directly visible from the street, are permitted.
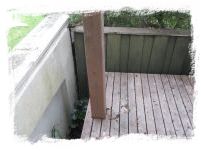
At the front fence, in the East corner of the yard, is the best place for a platform for children to play on. There they have access to the front fence which is wide enough to walk and sit on, and to the large Jacaranda tree in the middle of the front border there.
A 3 m 100 x 100 mm cyprus pine post, put in to divert the telephone line to the house, can be incorporated into the structure.
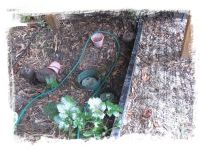
The free-standing platform was set high enough off the ground (nominally 1100 mm) that access to the water meter and the mains water tap and watering system tap is possible. Six 100 x 100 mm cyprus pine posts were set in concrete and a peripheral frame of 140 x 45 mm treated pine beams was bolted to the tops of the posts. 140 x 35 mm treated pine floor joists were nailed in place using a framing gun.
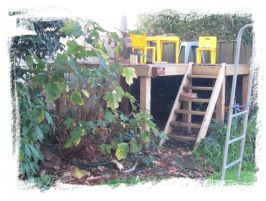
67 x 19 mm cyprus pine flooring was fixed to the joists at a spacing of 6 mm using special decking screws near the ends into predrilled holes. Decking nails were used elsewhere, again in predrilled holes to minimise splitting.
I made a staircase from 140 x 35 mm treated pine and bolted it to the frame. Underneath, a sand pit finished off the job.
Driveway
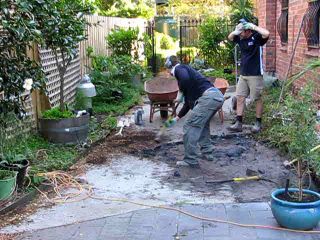
On 24 March 2011 we contracted a couple of chaps to dig up the "driveway" on the western edge of the house. This turned out to be unreinforced coloured concrete and, because of the embedded watering system controller near the side gate, could not have been all that old. Its not been used as a driveway for a long time, perhaps since the 1960s.
Three years later I completed laying the new side path. Its set on a varying thickness of dry mortar mix, which is also used to fill the joints. Over time this will set hard.
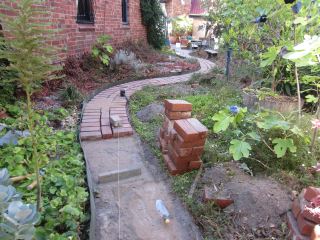
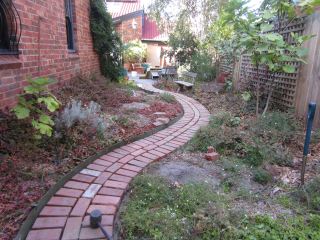
Coat of Arms - 1879
From Museum Victoria:
Summary:
One of the first actions of the newly established Melbourne Town Council in 1842 was to approve its seal and coat of arms. The design of the coat of arms reflects much about early Melbourne. The Cross of St George and Royal Crown declare the town's allegiance to Great Britain. The sheep, bull and whale represent the colony's chief exports in 1842 - wool, tallow (animal fat) and whale oil - and the ship depicts the settlement's means of communication with the outside world.
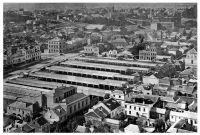
The [Eastern] market buildings were [rebuilt in 1879 and] demolished in 1962 by Whelan the Wrecker (to make way for the Southern Cross Hotel)…
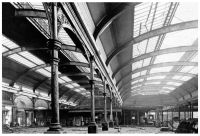
Statement Of Significance:
This cast-iron emblem is significant as a remaining decorative element of the Eastern Market, which operated in Bourke Street from 1840 to about 1960. As the builder and operator of the city markets, the City of Melbourne had their coat of arms incorporated into the spandrels of the arcades and verandahs of the redeveloped market site in 1879. It is also significant as a relatively early portrayal of Melbourne's coat of arms, especially in an architectural form.
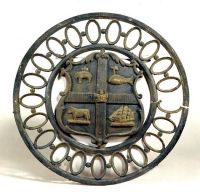
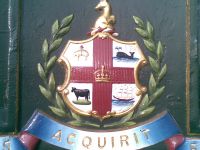
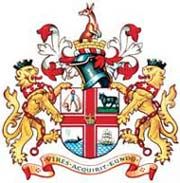
The 1842 coat of arms was used from that time until 1940 as the arms of the corporation of the City of Melbourne. However, the coat of arms shown on Princes Bridge lamp standards dates from 1888 and is a stylised version of the original. The present coat of arms for the City of Melbourne dates from 1970.
LINKS
Outside
Absco Regent shed for toys and gardening - concrete slab floor.
Heavy Duty Shed for supplies for projects - concrete block floor.
Racks loaded up inside Heavy Duty Shed.
Children's platform in Front Yard.
Driveway removal - 1
Driveway removal - 2
Driveway removal - 3
Driveway removal - 4
Side path completed, picture slightly distorted
Melbourne Coat of Arms on the west wall of Montclair
Closeup of the Melbourne Coat of Arms on the west wall of Montclair
